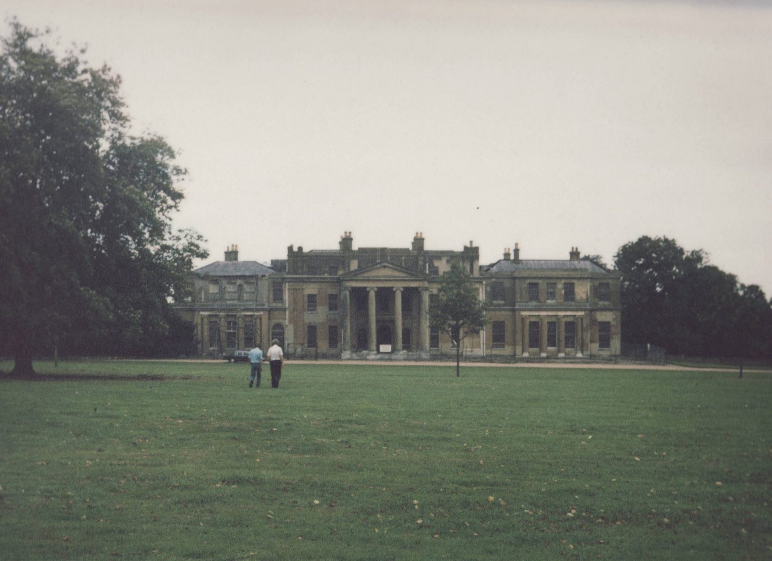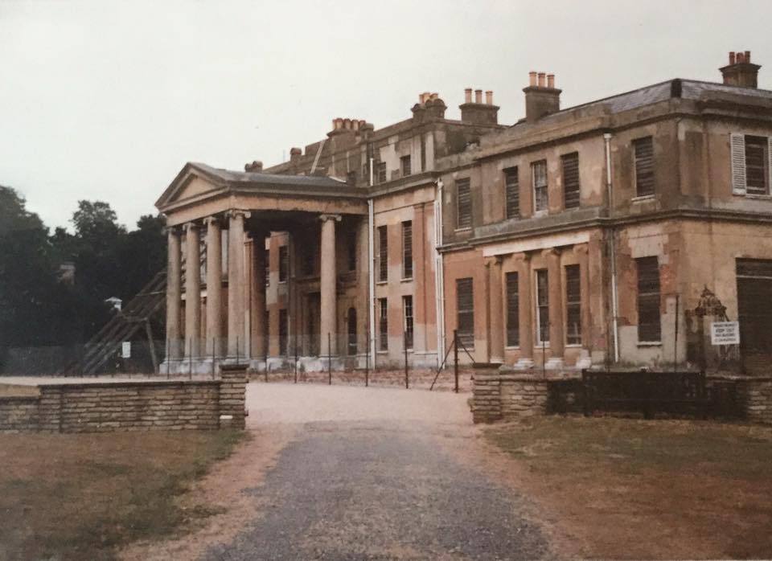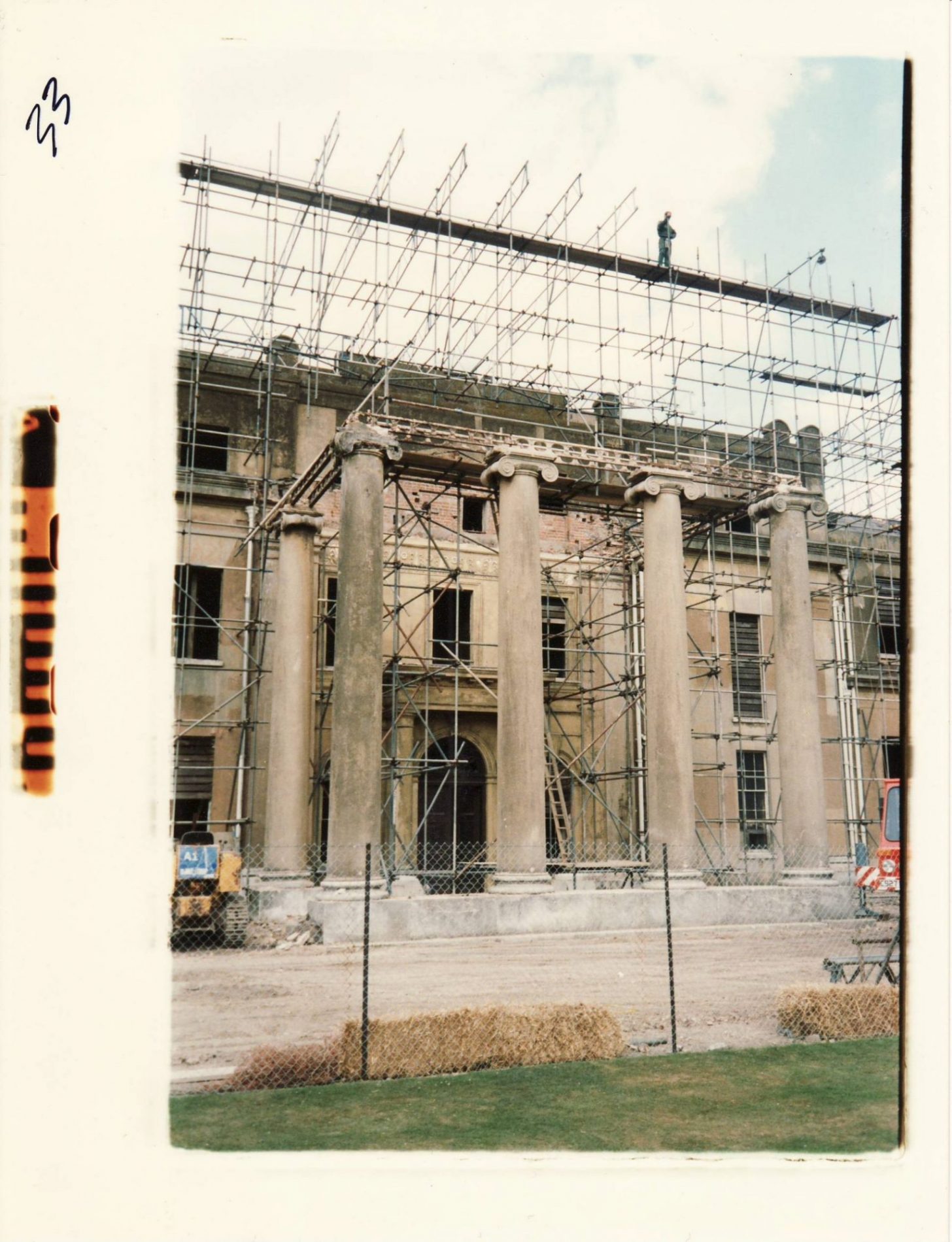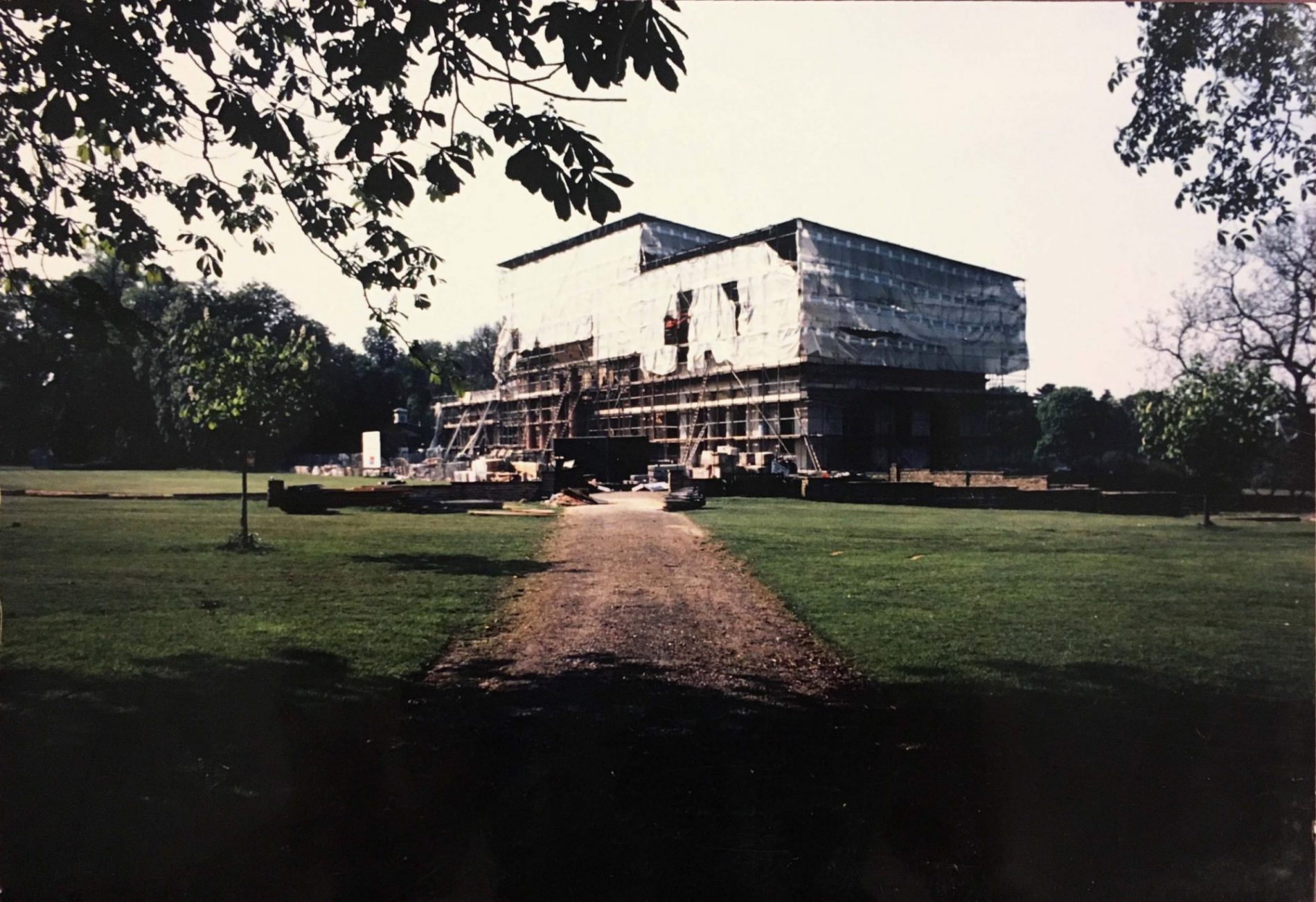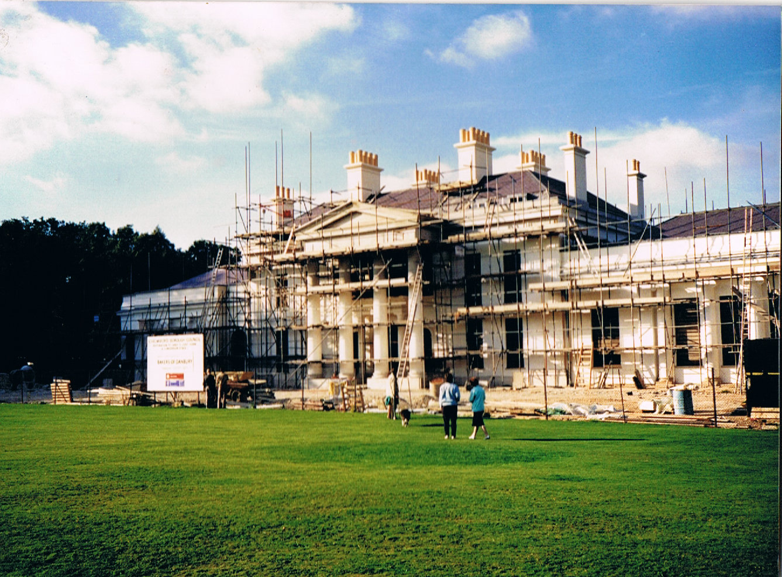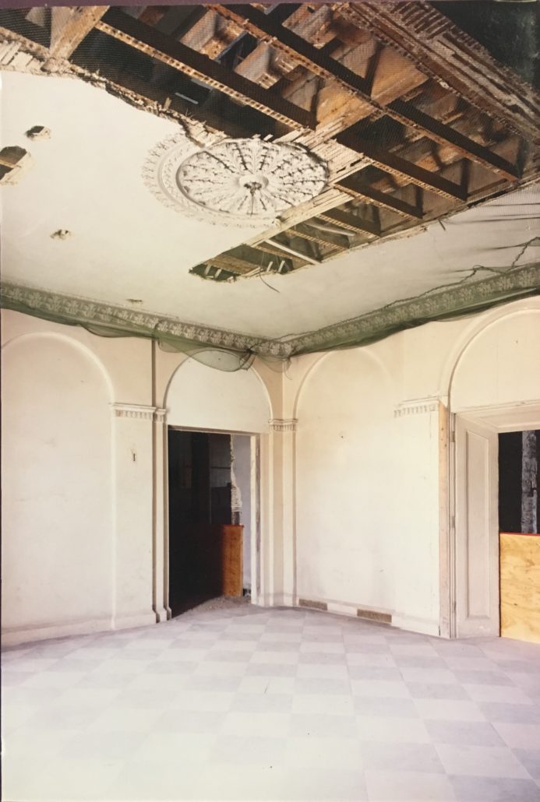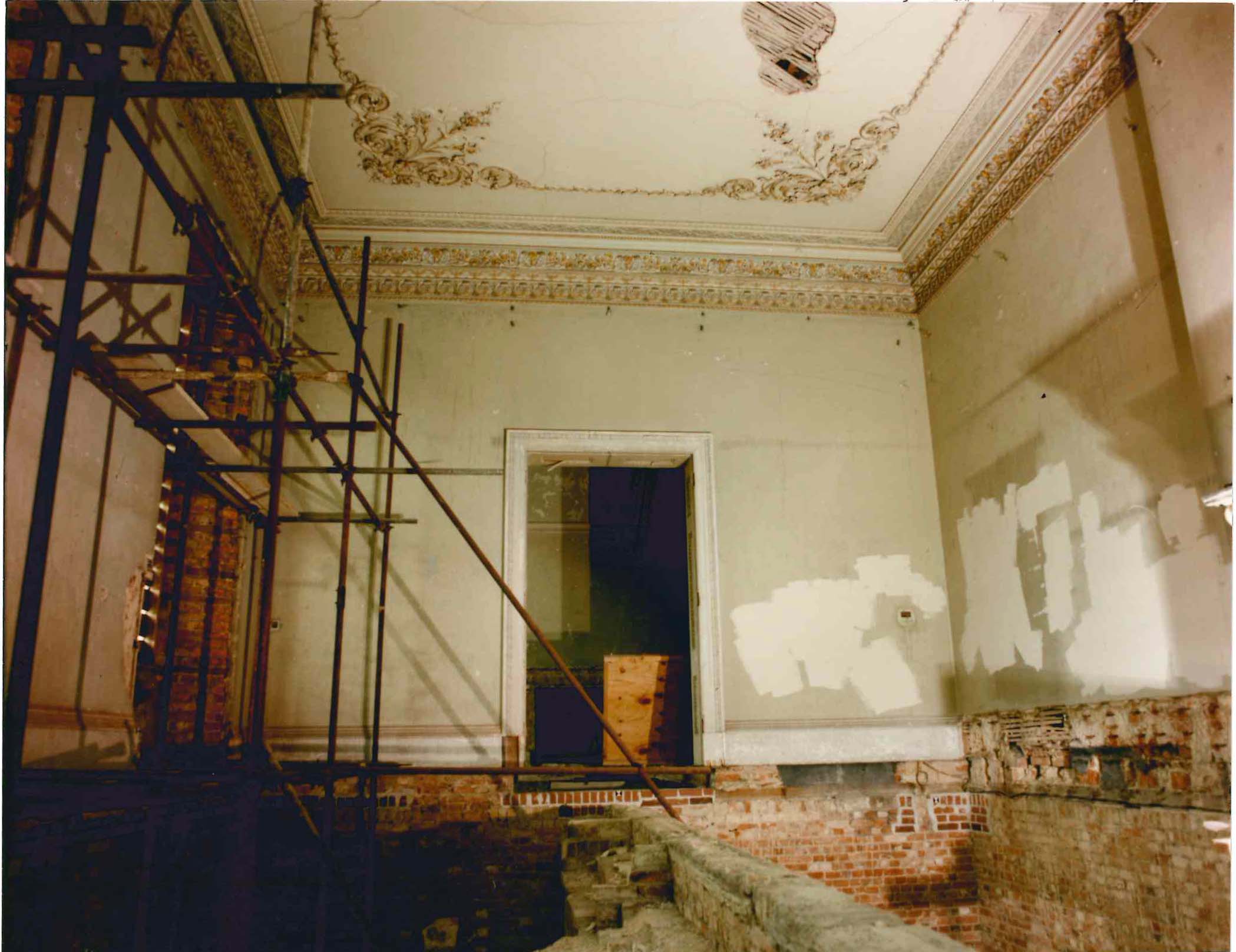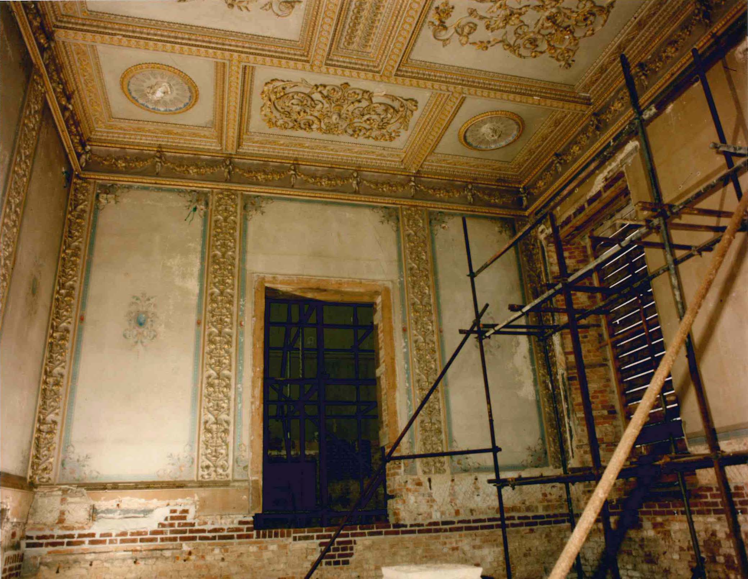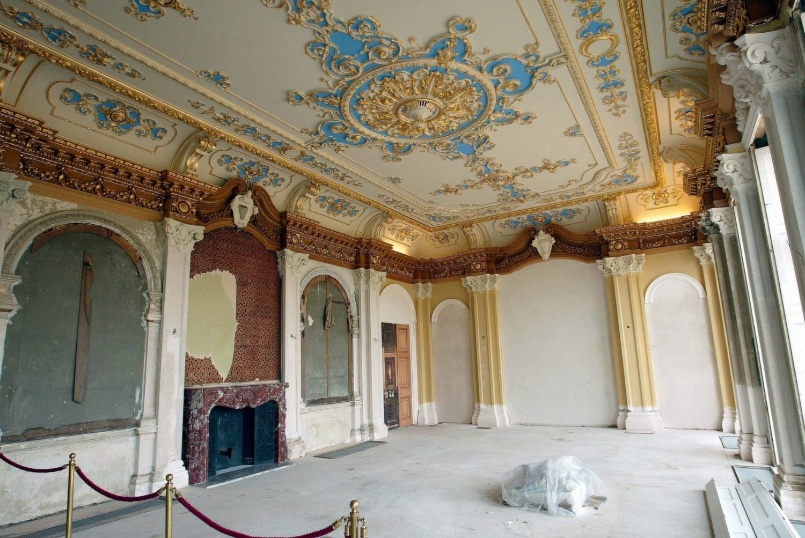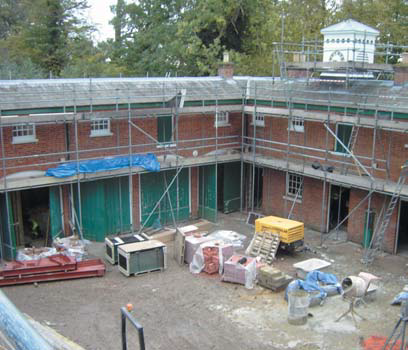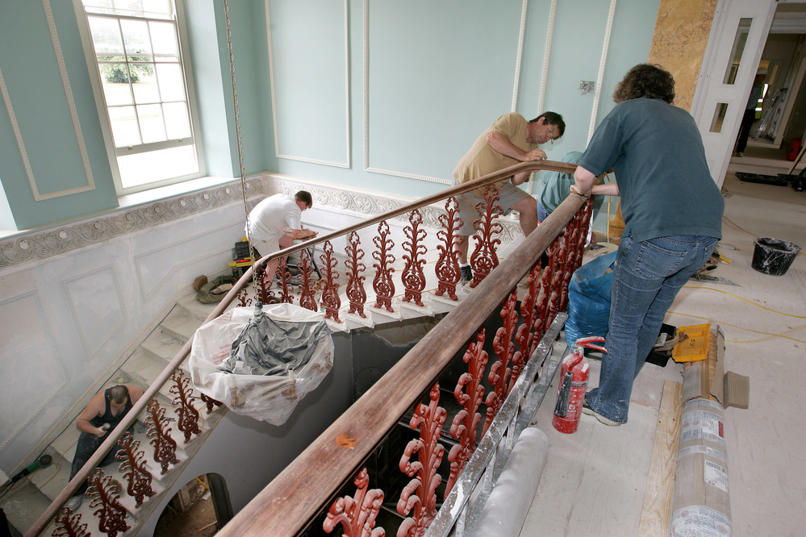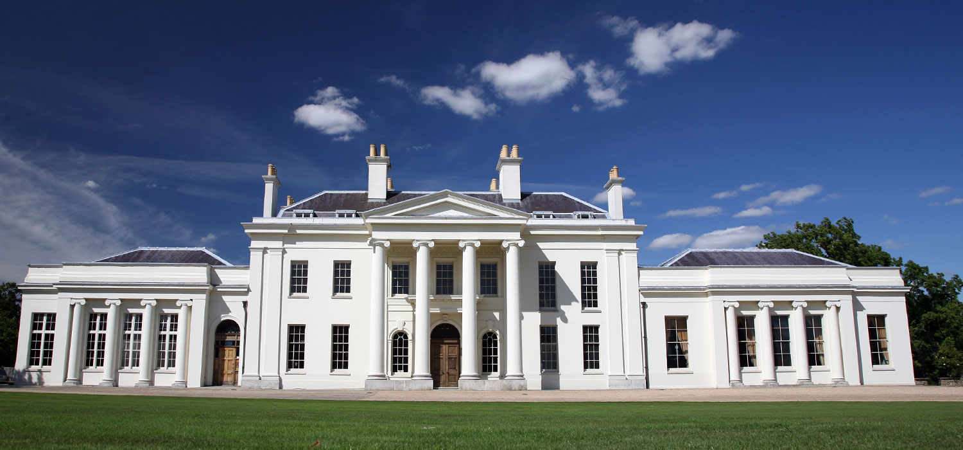The 1960’s
Christine Hanbury died in 1962, leaving no specific proposals for the Estate, and whilst the future of the Estate was unknown, in 1963 a fire broke out damaging the roof of the west wing and much of its contents.
In 1964 Strutt & Parker (estate agents) organised a 4-day county house auction to sell the house, park and furniture. The furniture was sold, but the house and park remained unsold. Hylands was marketed again and Chelmsford Borough Council (CBC), Chelmsford Rural District Council and Essex County Council (ECC) discussed purchasing the Estate. It was agreed Essex County Council would buy the house and Chelmsford Borough Council would buy the park. Eventually ECC withdrew and the council purchased the whole Estate under the Physical Training and Recreation Act of 1937, in 1966. The house at this point became grade II listed. CBC parks department began work on the overgrown gardens and volunteers from the District Council Youth Leaders worked on the park. The house was deteriorating – exacerbated by the fire and subsequent water damage. In addition dry and wet rot had set in behind the plastering and wood panelling.
Meanwhile proposals for the house and park were discussed, ranging from school playing fields, a racecourse and a golf course. Unfortunately at that time there was quite a bit of theft including the lead roofing, resulting in weather damage, and even marble fireplaces.

